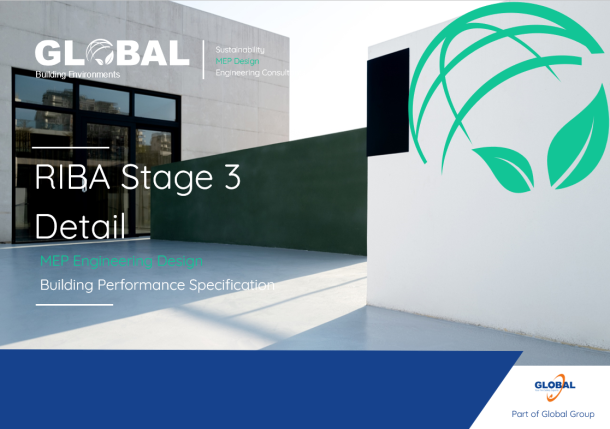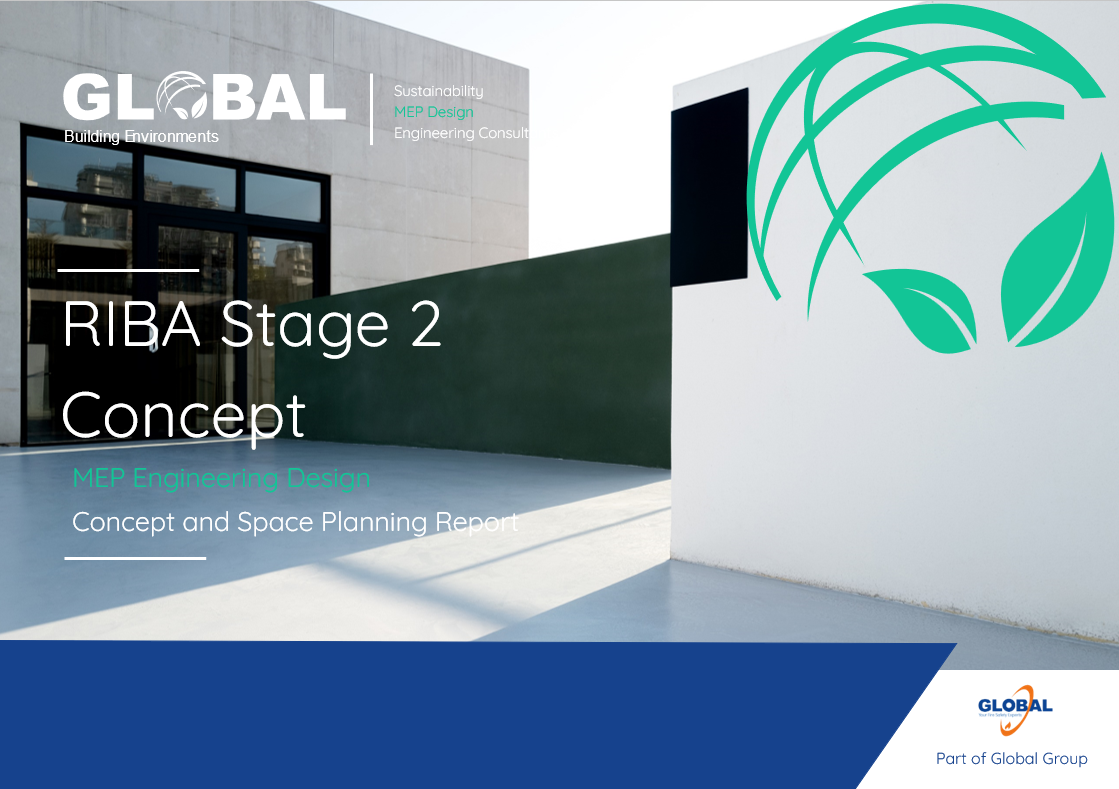
RIBA Stage 2
Concept
Concept and Space Planning Report (+ Sketches)
By listening closely to your vision, we create a strategy for the building services on your project. Once a building services project brief has been determined, creating the spaces required for those services on the architectural drawings early on, can speed up the finalised design down the project timeline. This includes provisions for plantrooms, plant spaces, distribution routes, risers, drainage stacks and utility cupboards. If required, we will also implement the necessary space requirements for prefabricated modular construction elements. Often, local authorities also want to see provisions for building services on architectural general arrangements at the planning stage to understand how the building will operate.
What we are going to do (scope)
-
 StrategyWe will highlight the electric, data, gas, water and sewer connections required for your build.
StrategyWe will highlight the electric, data, gas, water and sewer connections required for your build. -
 Building Regulations ComplianceBuilding services make spaces functional, but they consume energy. We will describe the MEP services options available for your project in alignment with the building regulations.
Building Regulations ComplianceBuilding services make spaces functional, but they consume energy. We will describe the MEP services options available for your project in alignment with the building regulations. -
 CoordinationHigh level descriptions of the MEP services will be provided and some opportunities identified.
CoordinationHigh level descriptions of the MEP services will be provided and some opportunities identified. -
 Loading Calculationsdetailed building loading calculations undertaken for power, gas, district heating, communal heating and water.
Loading Calculationsdetailed building loading calculations undertaken for power, gas, district heating, communal heating and water.
What you will receive (deliverables)
-
 MEP Engineering Design Concept and Space Planning Reporta short document which will establish the MEP engineering strategy for the project. The aim of the document is to establish the client’s requirements. Includes revisions of the brief until all parties are satisfied.
MEP Engineering Design Concept and Space Planning Reporta short document which will establish the MEP engineering strategy for the project. The aim of the document is to establish the client’s requirements. Includes revisions of the brief until all parties are satisfied. -
 Concept SketchesHigh level MEP engineering sketches describing routes for services and positioning of visible plant.
Concept SketchesHigh level MEP engineering sketches describing routes for services and positioning of visible plant. -
 Design Issues TrackerA document which highlights and tracks the key issues that have been identified and what measures are required to solve them.
Design Issues TrackerA document which highlights and tracks the key issues that have been identified and what measures are required to solve them. -
 Design Team MeetingsAttendance of design team meetings to coordinate between all construction disciplines.
Design Team MeetingsAttendance of design team meetings to coordinate between all construction disciplines.

Need help?
Call us at +44 1159 899 9800
Or email us at
Want a free sample?
More Engineering Services


Energy Statement Report and Energy Modelling

Ventilation Risk Assessment Report
Need help?
Call us at +44 1159 899 9800
Or email us at