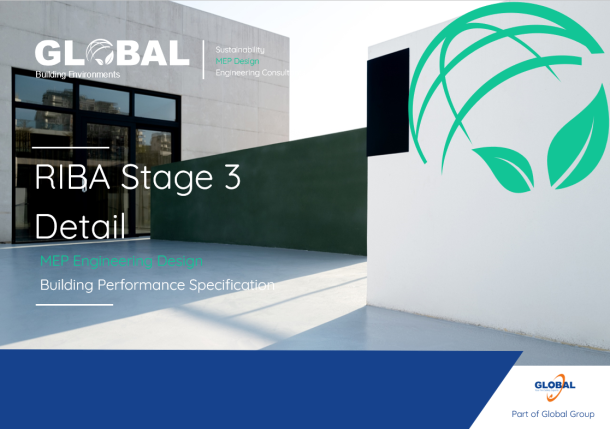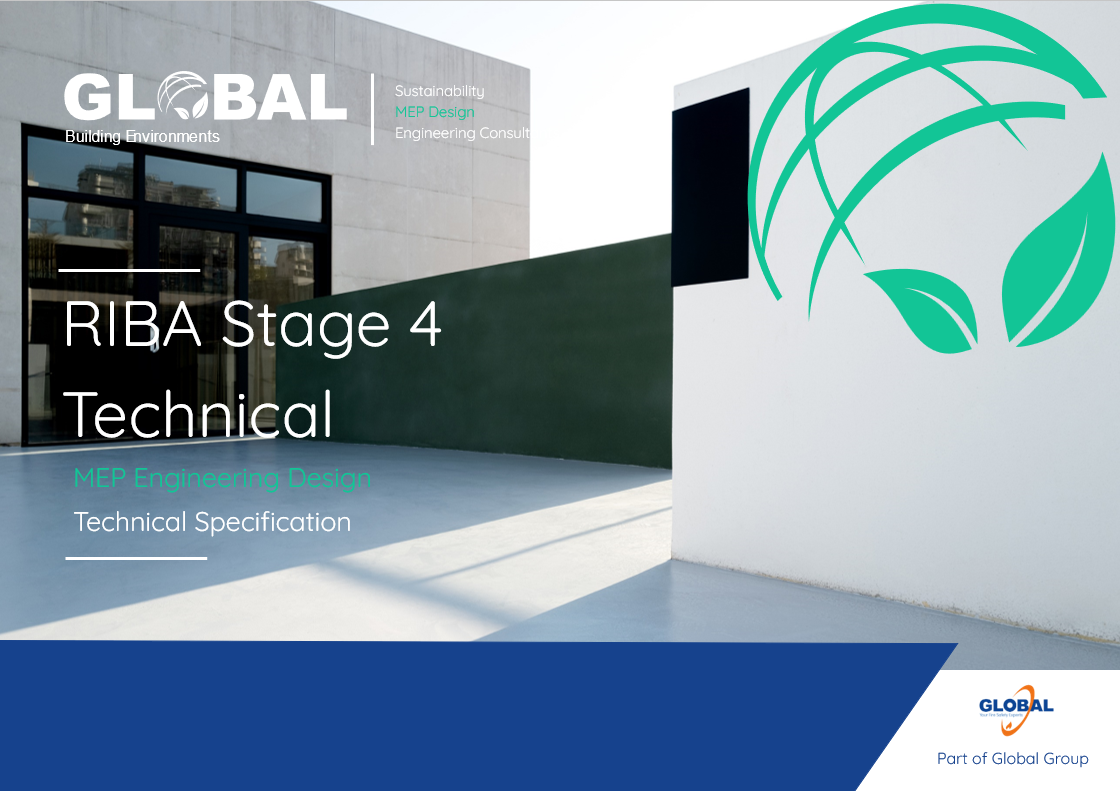
RIBA Stage 4
Technical
Technical Design Specification and Drawings
Depending on the procurement methodology and the complexity of the project, if required, we can provide a technical design (up to RIBA Stage 4a) to assist you and your MEP contractor with a design that is compliant and safe. Technical design involves delivering CAD drawings, equipment schedules and reports with accurate information and intent. Our involvement at technical design will also include coordination between the MEP contractor and the design team.
What we are going to do (scope)
-
 Final SystemsConfirmation of the final systems for providing Mechanical and Electrical services in the building, and developing their designs.
Final SystemsConfirmation of the final systems for providing Mechanical and Electrical services in the building, and developing their designs. -
 Technical DocumentationPreparation of equipment schedules. Preparation of mechanical and electrical specifications. Design drawings for selected strategies including general layout drawings and schematics. pipework, ductwork, and cabling.
Technical DocumentationPreparation of equipment schedules. Preparation of mechanical and electrical specifications. Design drawings for selected strategies including general layout drawings and schematics. pipework, ductwork, and cabling. -
 InfrastructureLiaise with Site Wide Infrastructure Consultant to coordinate design of the necessary infrastructure connections to the building.
InfrastructureLiaise with Site Wide Infrastructure Consultant to coordinate design of the necessary infrastructure connections to the building.
What you will receive (deliverables)
-
 MEP Technical Specification (NBS Specification)Building on the concept brief, a detailed document, which outlines the project MEP requirements including the design criteria, contractor obligations and system descriptions.
MEP Technical Specification (NBS Specification)Building on the concept brief, a detailed document, which outlines the project MEP requirements including the design criteria, contractor obligations and system descriptions. -
 MEP Engineering CAD/BIM DrawingsA package of drawings describing what MEP services are required within the building. These are not construction status working drawings showing setting out of services.
MEP Engineering CAD/BIM DrawingsA package of drawings describing what MEP services are required within the building. These are not construction status working drawings showing setting out of services. -
 MEP Equipment ScheduleHighlights the primary MEP equipment requirements for the project.
MEP Equipment ScheduleHighlights the primary MEP equipment requirements for the project. -
 Design Team MeetingsAttendance of design team meetings to coordinate between all construction disciplines.
Design Team MeetingsAttendance of design team meetings to coordinate between all construction disciplines.

Need help?
Call us at +44 1159 899 9800
Or email us at

